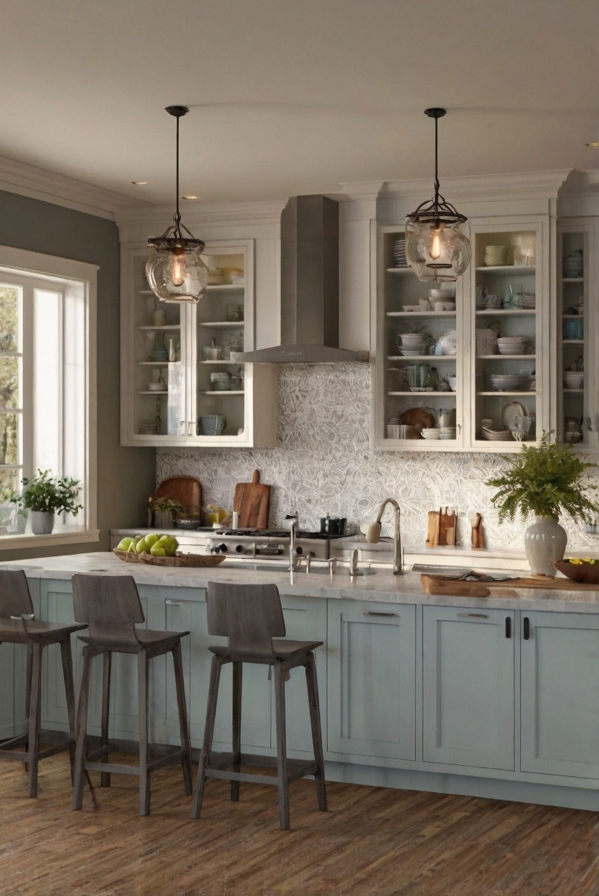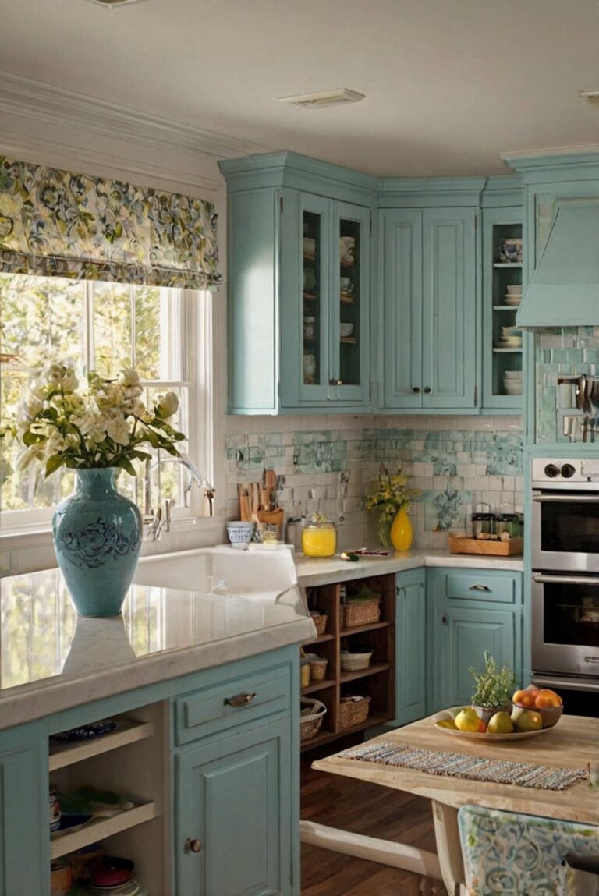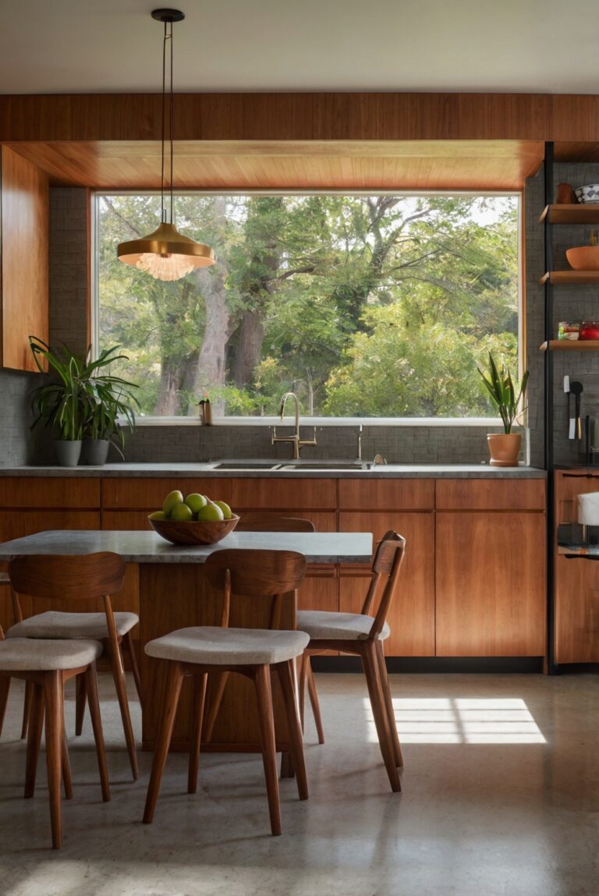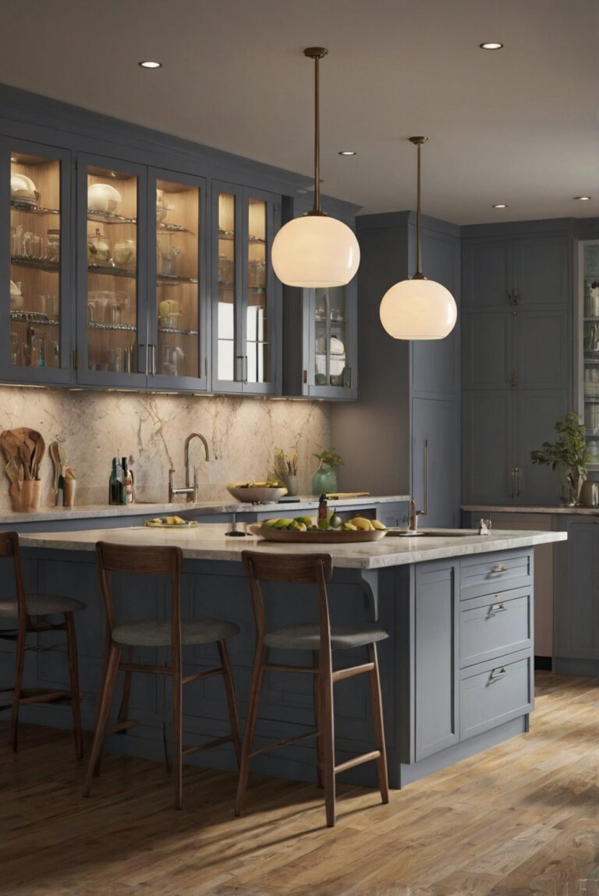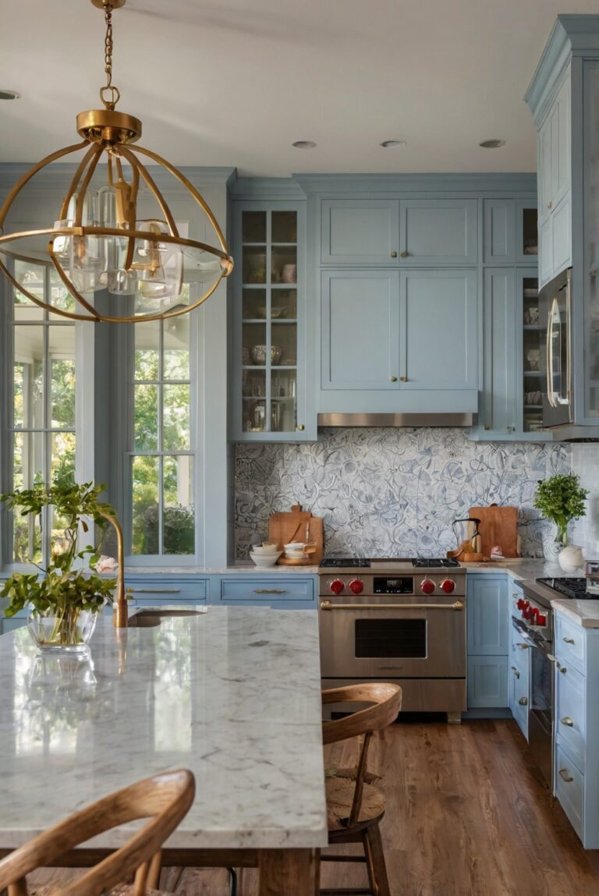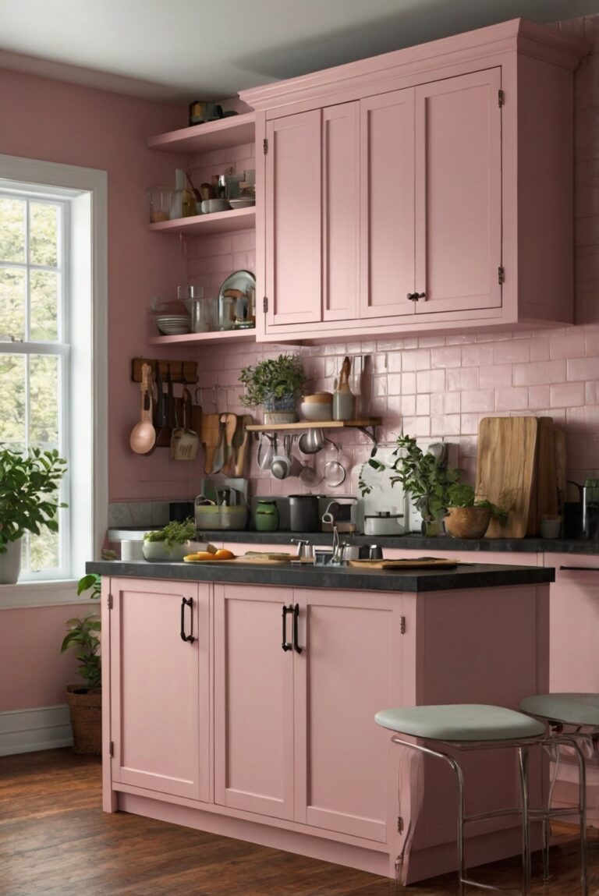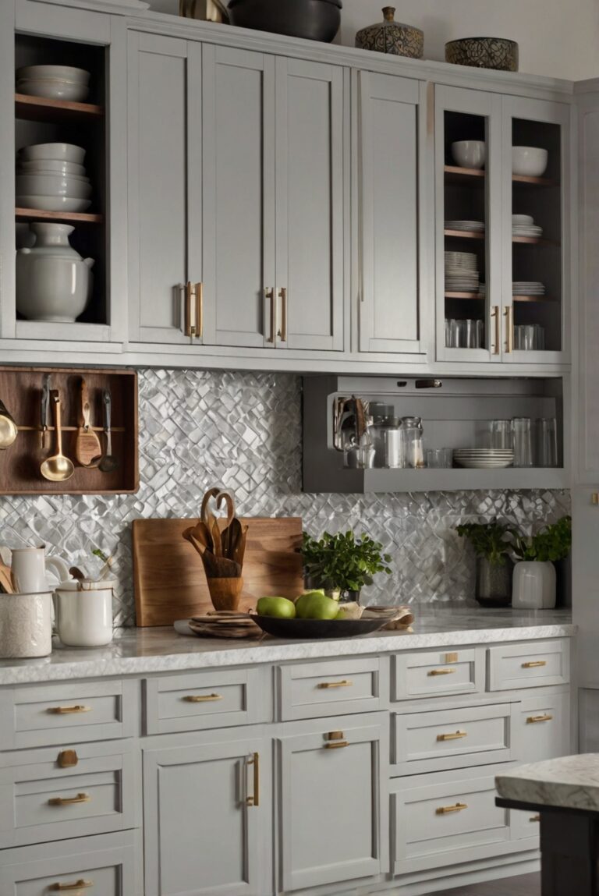Explore the best cabinet sizes for diverse kitchen layouts in this comprehensive interior designer’s guide. Elevate your space with tailored storage solutions.
**How do you select cabinet sizes for different kitchen layouts?**
In order to select cabinet sizes for different kitchen layouts, it is important to consider the overall space planning and functionality of the kitchen. Start by measuring the dimensions of the kitchen space and taking note of any obstacles such as doors or windows that may impact the placement of the cabinets. When selecting cabinet sizes, consider the layout of the kitchen and how you plan to use the space. For example, if you have a small kitchen, opting for taller cabinets can help maximize storage space. Additionally, aligning the cabinets with the appliances and countertops can create a cohesive design. Consulting with a professional interior designer can also help ensure that the cabinet sizes are appropriate for the layout and style of the kitchen.
What factors should you consider when selecting cabinet sizes for different kitchen layouts?
When selecting cabinet sizes for different kitchen layouts, it is crucial to consider various factors to ensure functionality and aesthetics. The important factors to consider include the kitchen layout, available space, storage requirements, appliance sizes, traffic flow, and personal preferences.
How does the kitchen layout impact your choice of cabinet sizes?
The kitchen layout plays a significant role in determining the cabinet sizes. For example, in a galley kitchen with limited space, tall and narrow cabinets may be more suitable to maximize vertical storage. In an open-concept kitchen, larger cabinets and islands can create a seamless flow between the kitchen and the living area.
Why is it important to consider storage requirements when selecting cabinet sizes?
Considering storage requirements is essential when selecting cabinet sizes to ensure that there is enough space to store kitchen essentials such as cookware, utensils, and pantry items. By assessing your storage needs, you can determine the number of cabinets, drawers, and shelves required to keep your kitchen organized and clutter-free.
What are some common cabinet sizes for different kitchen layouts?
In a small kitchen, standard base cabinets are typically 24 inches deep and 36 inches high. For larger kitchens, base cabinets can range from 36 to 48 inches wide to accommodate more storage. Wall cabinets are usually 12 to 18 inches deep and 12 to 42 inches high, depending on the kitchen layout and ceiling height.
How can you determine the ideal cabinet sizes for your kitchen layout?
To determine the ideal cabinet sizes for your kitchen layout, measure the available space, consider your storage needs, and visualize the layout to ensure that the cabinets fit seamlessly into the design. You can also consult with a kitchen designer or contractor to get expert advice on selecting the right cabinet sizes for your specific requirements.
In conclusion, selecting cabinet sizes for different kitchen layouts requires careful consideration of various factors such as the kitchen layout, storage requirements, and personal preferences. By taking the time to assess these factors and plan accordingly, you can create a functional and visually appealing kitchen that meets your needs and enhances your cooking experience.
1. What are the standard cabinet sizes used in kitchen layouts?
Standard cabinet sizes for kitchen layouts typically range from 12 to 36 inches in width, with heights varying based on the design and space available. Base cabinets are usually 24 inches deep, while wall cabinets are typically 12 inches deep. Tall cabinets can be up to 96 inches in height. It’s important to consider these standard sizes when planning your kitchen layout to ensure proper fit and functionality.
2. How do you measure for cabinet sizes in a kitchen layout?
To measure for cabinet sizes in a kitchen layout, start by determining the space available for cabinets. Measure the length and width of the area where the cabinets will be installed. Consider any obstacles like windows or doors that may affect the layout. Next, decide on the type of cabinets needed (base, wall, or tall) and measure the height, width, and depth required for each cabinet. This information will help you select the right cabinet sizes to fit your kitchen layout perfectly.
3. What factors should be considered when selecting cabinet sizes for different kitchen layouts?
When selecting cabinet sizes for different kitchen layouts, several factors should be considered. These include the available space, the kitchen layout (L-shaped, U-shaped, galley, etc.), the functionality required (storage, organization), the appliances to be integrated, and the overall design aesthetic. It’s essential to plan carefully and consider these factors to ensure the cabinets not only fit the space but also enhance the functionality and look of the kitchen.
4. Are there any tools or software available to help select cabinet sizes for different kitchen layouts?
Yes, there are various tools and software options available that can assist in selecting cabinet sizes for different kitchen layouts. Design software like AutoCAD, SketchUp, or IKEA’s Kitchen Planner allows you to create a virtual kitchen layout and experiment with different cabinet sizes and configurations. These tools can help visualize the final design, optimize space utilization, and ensure the selected cabinet sizes work well within the chosen kitchen layout.
5. Can custom cabinet sizes be made to fit specific kitchen layouts?
Yes, custom cabinet sizes can be made to fit specific kitchen layouts. If standard cabinet sizes do not work for your space or design requirements, custom cabinets offer a tailored solution. A professional cabinet maker or designer can create custom cabinets based on your measurements and specifications, ensuring a perfect fit and maximizing the use of available space. While custom cabinets may be more expensive than standard options, they provide a personalized touch and the flexibility to design cabinets that suit your unique kitchen layout.

