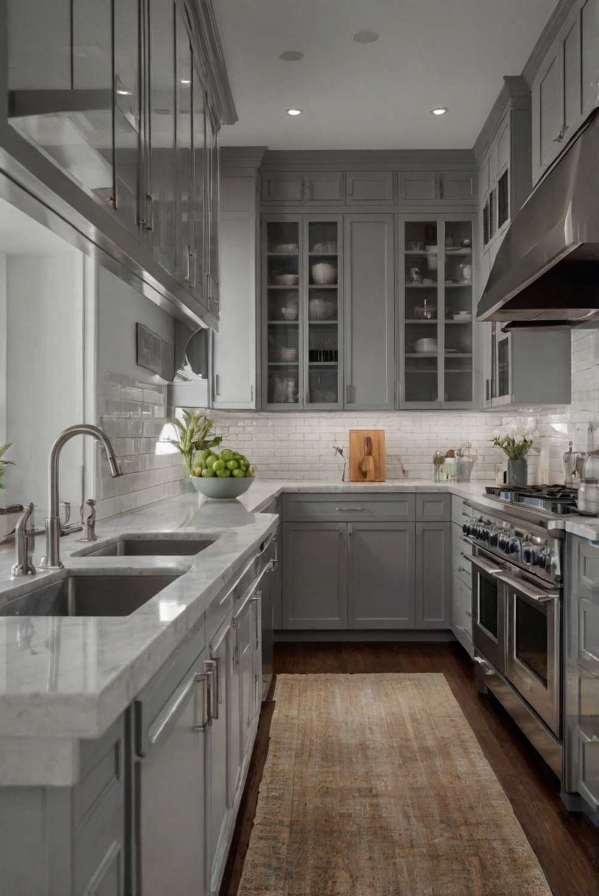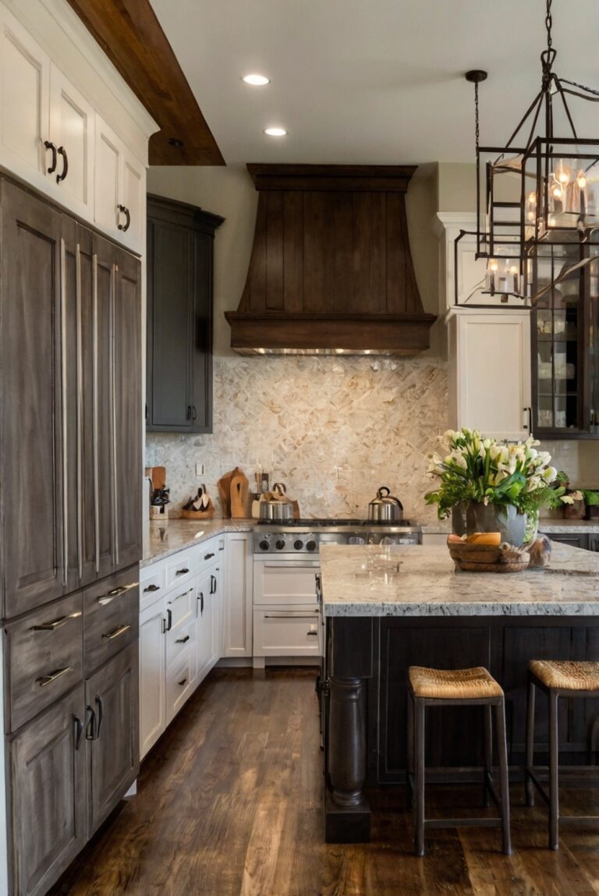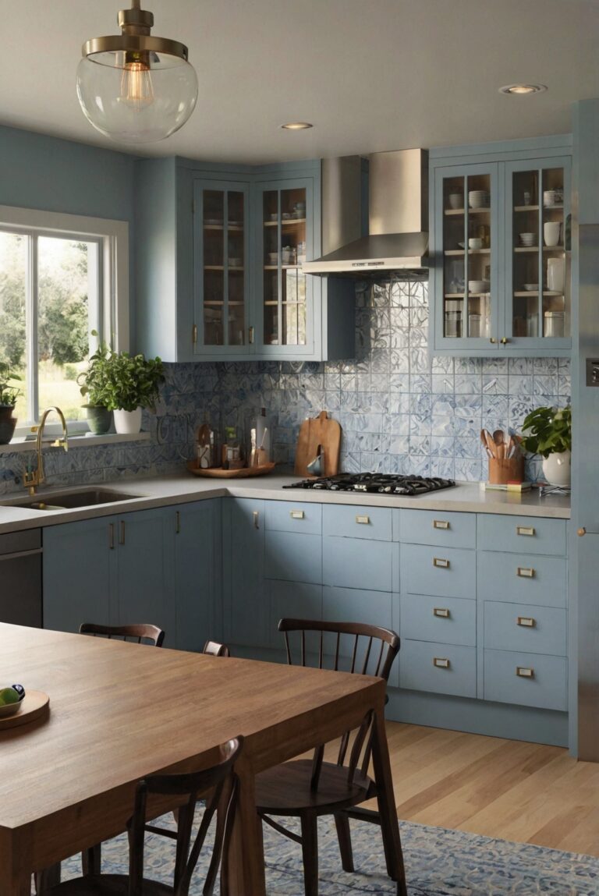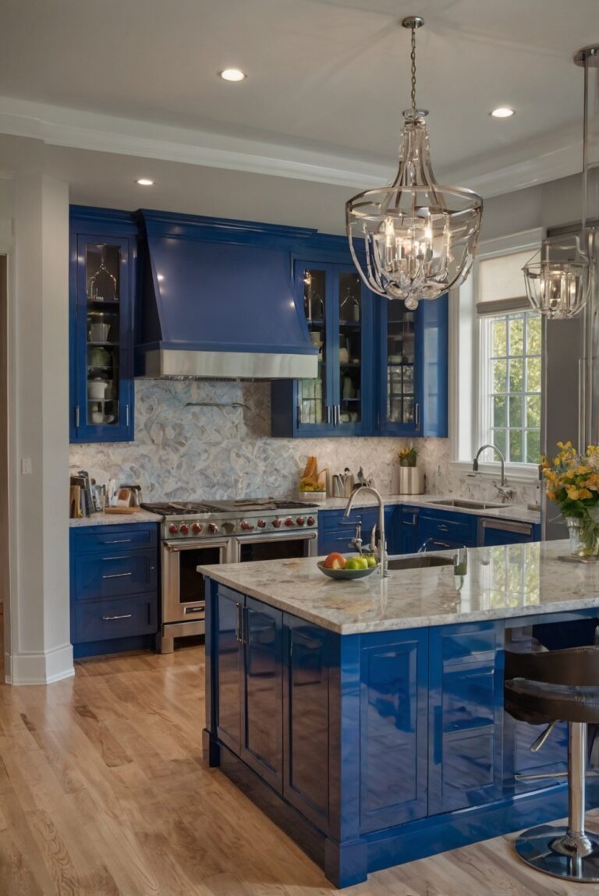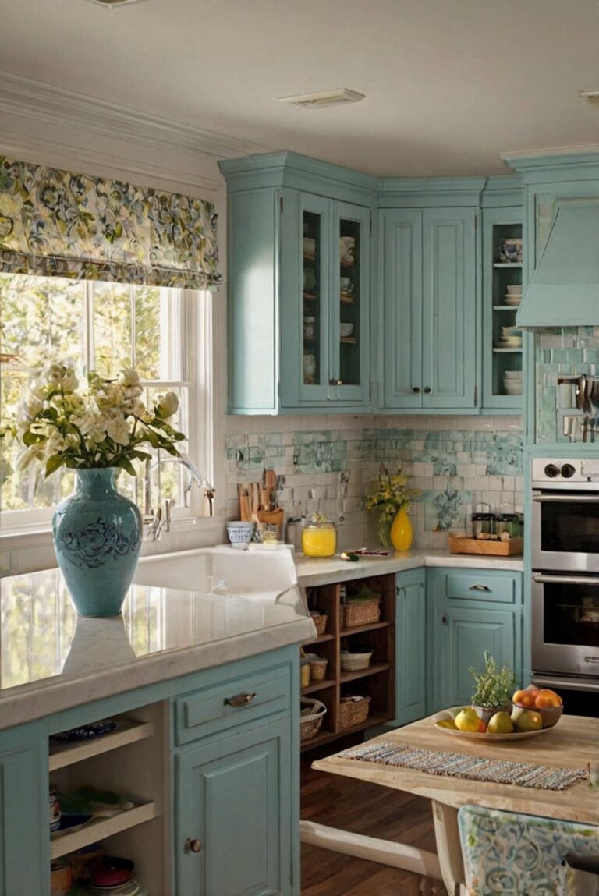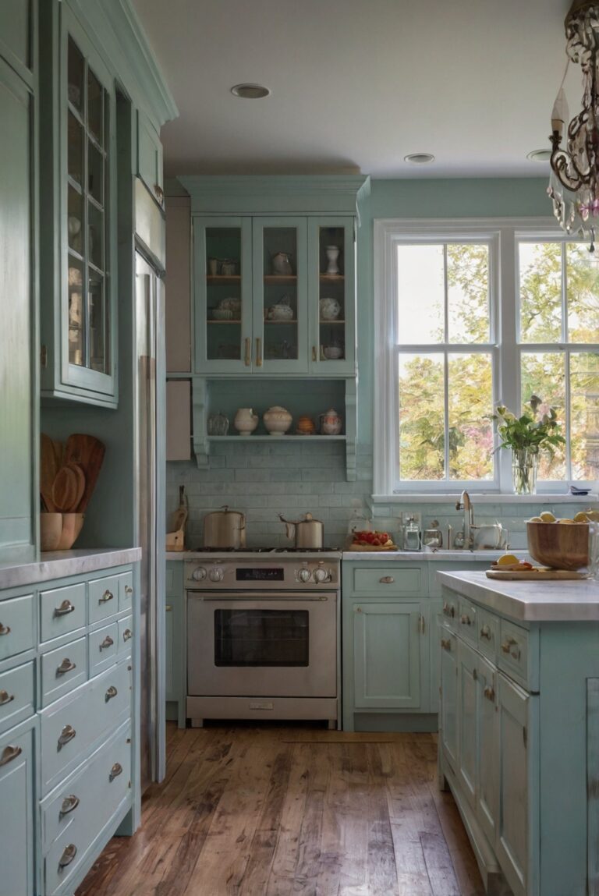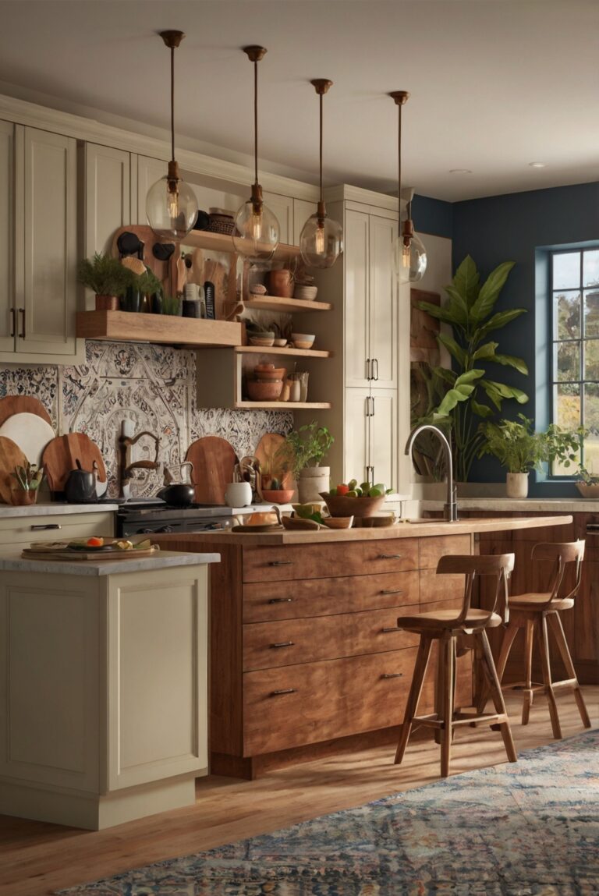Explore the best cabinet layout for a galley kitchen in this daily interior designer routine, ensuring optimal functionality and style for your space.
**How do you choose the right cabinet layout for a galley kitchen?**
In a galley kitchen, where space is limited, choosing the right cabinet layout is crucial for both functionality and aesthetic appeal. Start by assessing your storage needs and the available space. Consider incorporating tall cabinets to maximize vertical storage, or opt for open shelves to create a more spacious feel. Use light colors to brighten up the space, or go for bold colors for a modern look. Balance the design with the right mix of drawers and cabinets. Remember to also prioritize easy access to frequently used items. With the right cabinet layout, your galley kitchen can be both stylish and efficient.
Consider the Size:
When choosing the right cabinet layout for a galley kitchen, it is crucial to consider the size of the space. Galley kitchens are typically long and narrow, so it is essential to maximize the available space with the right cabinet layout. Measure the dimensions of your kitchen carefully and take into account any obstacles such as doors, windows, or appliances that may impact the layout.
Optimize Storage:
Storage is key in a galley kitchen, so it is important to choose a cabinet layout that maximizes storage capacity. Consider including full-height cabinets, pull-out drawers, and corner cabinets to make the most of the available space. Utilize vertical storage options such as tall cabinets or shelving units to keep items organized and easily accessible.
Think About Workflow:
When designing the cabinet layout for your galley kitchen, consider the workflow and how you use the space on a daily basis. Place frequently used items within easy reach and create designated zones for cooking, prepping, and storage. Keep the layout efficient by minimizing the distance between key areas such as the sink, stove, and refrigerator.
Utilize Vertical Space:
In a galley kitchen where horizontal space is limited, make use of vertical space to increase storage capacity. Consider installing tall cabinets that reach the ceiling to maximize storage space. You can also add shelves or racks above countertops or appliances to store items such as cookware, spices, or decorative pieces.
Consider Open Shelving:
Open shelving can be a great addition to a galley kitchen cabinet layout as it creates a sense of openness and allows you to display items such as dishes, glassware, or cookbooks. Open shelving can also make the space feel larger and more inviting. However, be mindful of keeping the shelves organized and clutter-free to maintain a streamlined look.
1. What factors should I consider when choosing a cabinet layout for a galley kitchen?
When choosing a cabinet layout for a galley kitchen, consider the size of the space, your cooking habits, storage needs, and aesthetic preferences. Opt for cabinets that maximize storage space, such as tall cabinets or pull-out shelves. Keep in mind the workflow in the kitchen to ensure that the layout is functional and efficient. Consider the lighting in the kitchen and choose cabinet finishes that complement the overall design.
2. How can I make the most of a small galley kitchen with the right cabinet layout?
To make the most of a small galley kitchen, choose cabinets that provide ample storage without overcrowding the space. Utilize vertical space with tall cabinets or shelving units. Opt for light-colored cabinets to create a sense of openness and brightness. Consider installing cabinets with glass doors to visually expand the space. Use pull-out drawers and organizers to maximize storage efficiency.
3. What are some popular cabinet layout designs for galley kitchens?
Popular cabinet layout designs for galley kitchens include the single-wall layout, where cabinets are placed along one wall to maximize space. The double-wall layout features cabinets on both walls, providing ample storage and counter space. The U-shaped layout creates a cozy and efficient workspace by surrounding the cook on three sides. The L-shaped layout is ideal for small galley kitchens, offering flexibility and functionality.
4. How can I incorporate a kitchen island into a galley kitchen cabinet layout?
To incorporate a kitchen island into a galley kitchen cabinet layout, consider a portable island that can be moved to create more space when needed. Opt for a slim island with storage options such as drawers or shelves. Ensure there is enough clearance around the island for easy movement. Use the island as a prep area or additional seating space. Choose a cohesive design that complements the existing cabinet layout for a seamless look.
5. What are some tips for maximizing storage in a galley kitchen with the right cabinet layout?
To maximize storage in a galley kitchen, consider installing cabinets that reach the ceiling to utilize vertical space. Use pull-out drawers and organizers for easy access to pots, pans, and utensils. Opt for slim cabinets or pull-out pantry units to store dry goods and kitchen essentials. Consider adding shelves above the sink or stove for additional storage. Utilize the space under the sink with pull-out organizers or bins. With the right cabinet layout, you can create a functional and organized galley kitchen.

